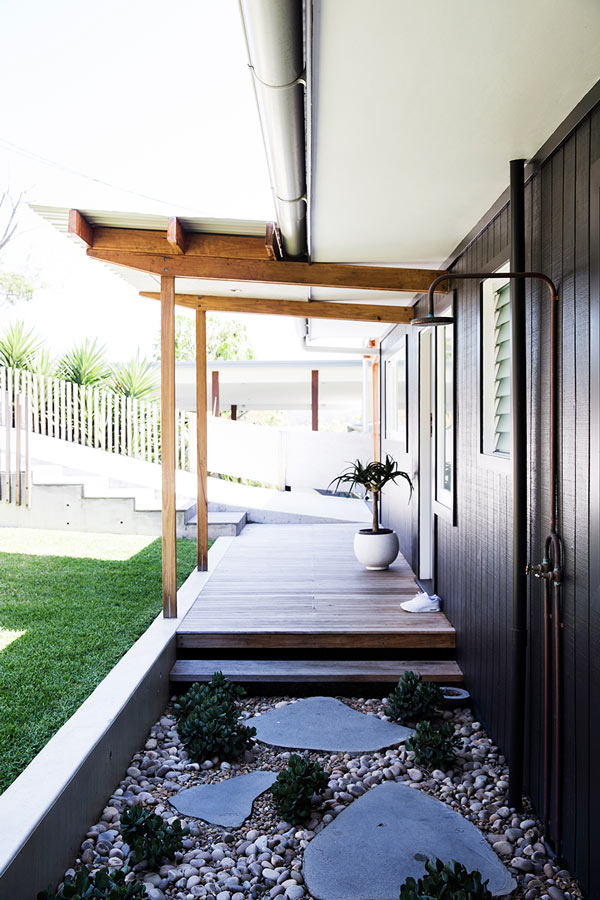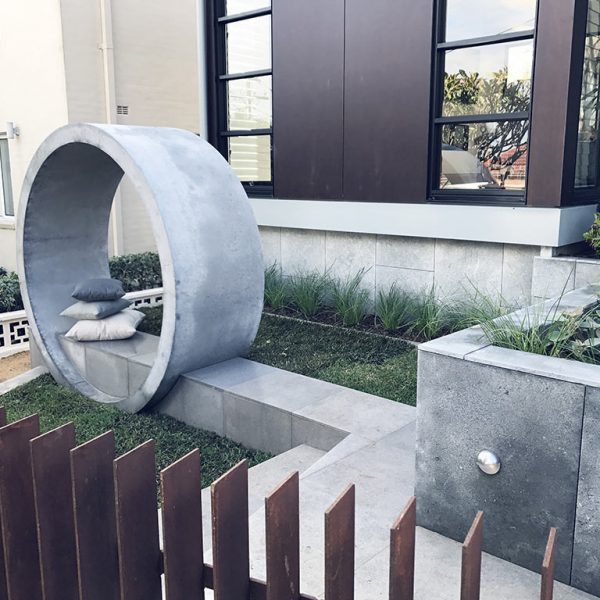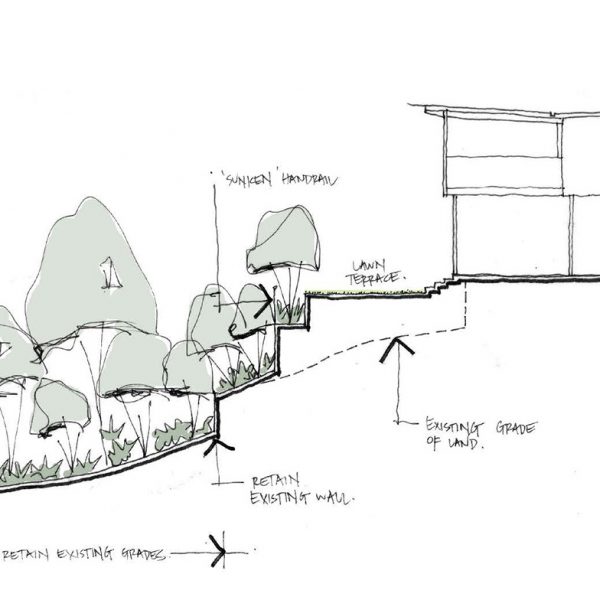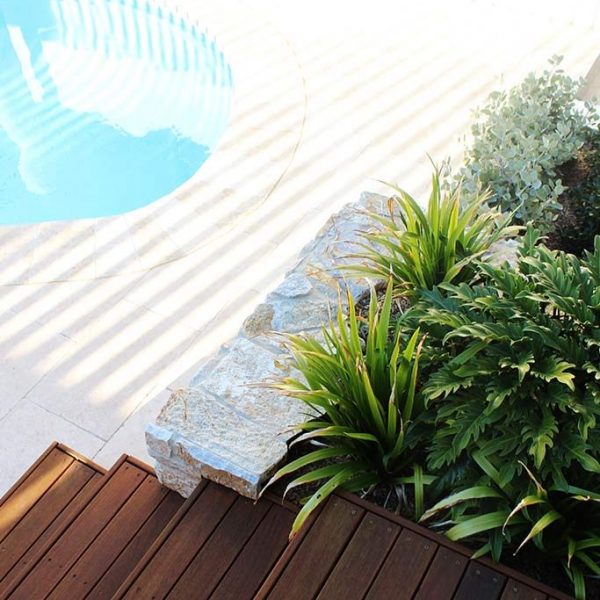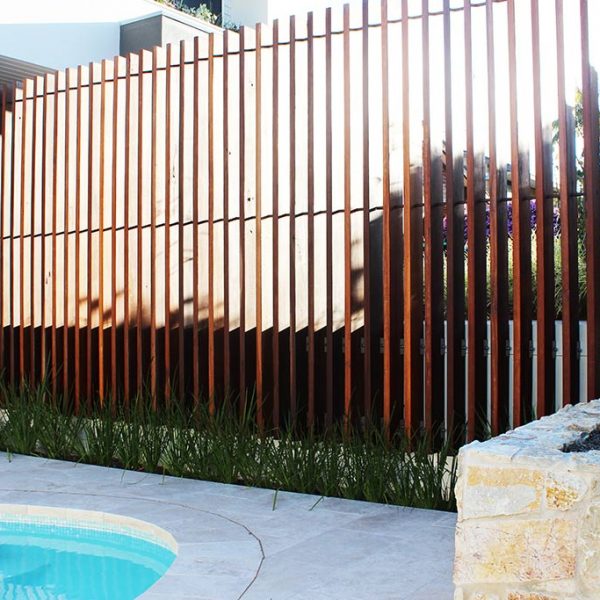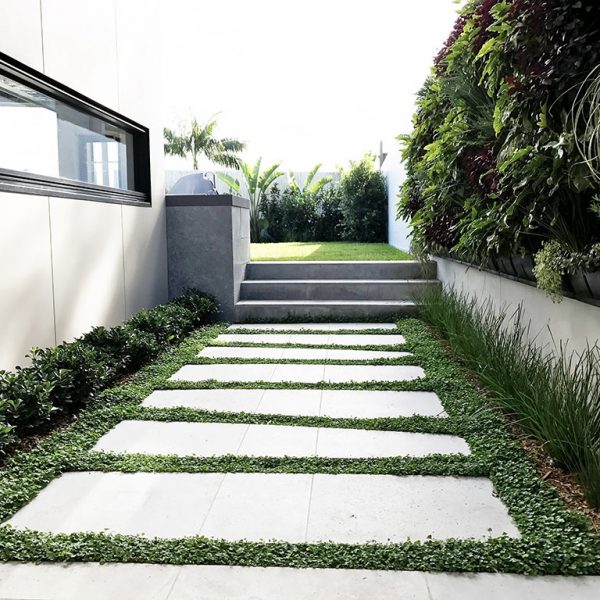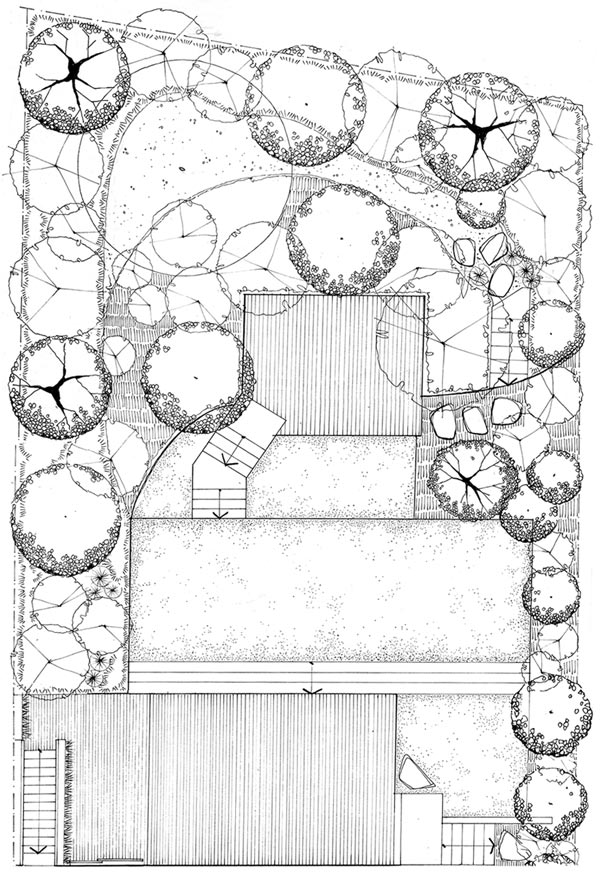
Landscape Architecture
With experience designing landscapes and gardens for various environments and property types, a landscape designer is able to offer landscaping ideas to suit your individual situation, brief and budget.
We have a wealth of experience in residential and commercial landscape design as well as the provision of landscape solutions for schools, council property and other public spaces.
consultation
To initiate landscape design, an on-site meeting will provide an opportunity for Podology to assess the site and understand our client’s requirements.
This includes an open discussion whereby design ideas are exchanged, and opportunities/ constraints, budget and timing are identified. The consultation forms the basis of the design brief, and provides the platform from which successful landscape design is achieved. The initial consultation will take approximately one hour to complete.
Following the consultation Podology will compile a design proposal outlining the scope of work and associated fee to develop a concept plan.
concept plan
During this stage we integrate the practicalities of the site with the design brief to develop custom designs to suit the needs of our clients. This involves a site visit whereby a site analysis is carried out. Additionally, if a survey plan has not been provided, measurements will also be taken at this time.
The Concept Plan will provide a clear layout of the landscape design and will be produced at an appropriate scale. An indicative plant list, material selection and imagery will help to portray the visual aesthetic of the space. Samples of materials can also be provided at this time.
At this stage we are able to provide a construction estimate to give an indication of costs and to ensure the concept design meets the budget requirements.
DEVELOPMENT APPLICATIONS / COUNCIL PLANS
Some landscape projects require submission of plans and supporting documentation for council approval.
The concept design will be assessed against the relevant local council guidelines and state legislation. The fees associated with a DA submission will be site specific. The DA package will generally include:
- Research of specific council requirements
- Preparation of detailed landscape plans
- Preparation of application forms and supporting documentation as necessary
- Submission to council
CONSTRUCTION DOCUMENTATION
Construction Documentation provides the link between design and the constructed landscape. Prior to undertaking Construction Documentation, Podology will provide a proposal outlining the scope of work, outputs and associated fees.
These drawings are essential for the successful installation of a landscape, ensuring the design is built exactly as intended. Construction Documentation drawings can include detailed setout, surface finishes, planting, lighting, irrigation and drainage plans, as well as structural components such as decking, steps, pools, trellises, pergolas, etc.
CONSTRUCTION QUOTATION
Once the construction documentation has been prepared an accurate, itemised quotation can be provided. Alternatively, we can provide Construction Quotations for landscape documentation which has been previously developed by others.
With experience designing landscapes and gardens for various environments and property types, a landscape designer is able to offer landscaping ideas to suit your individual situation, brief and budget.
